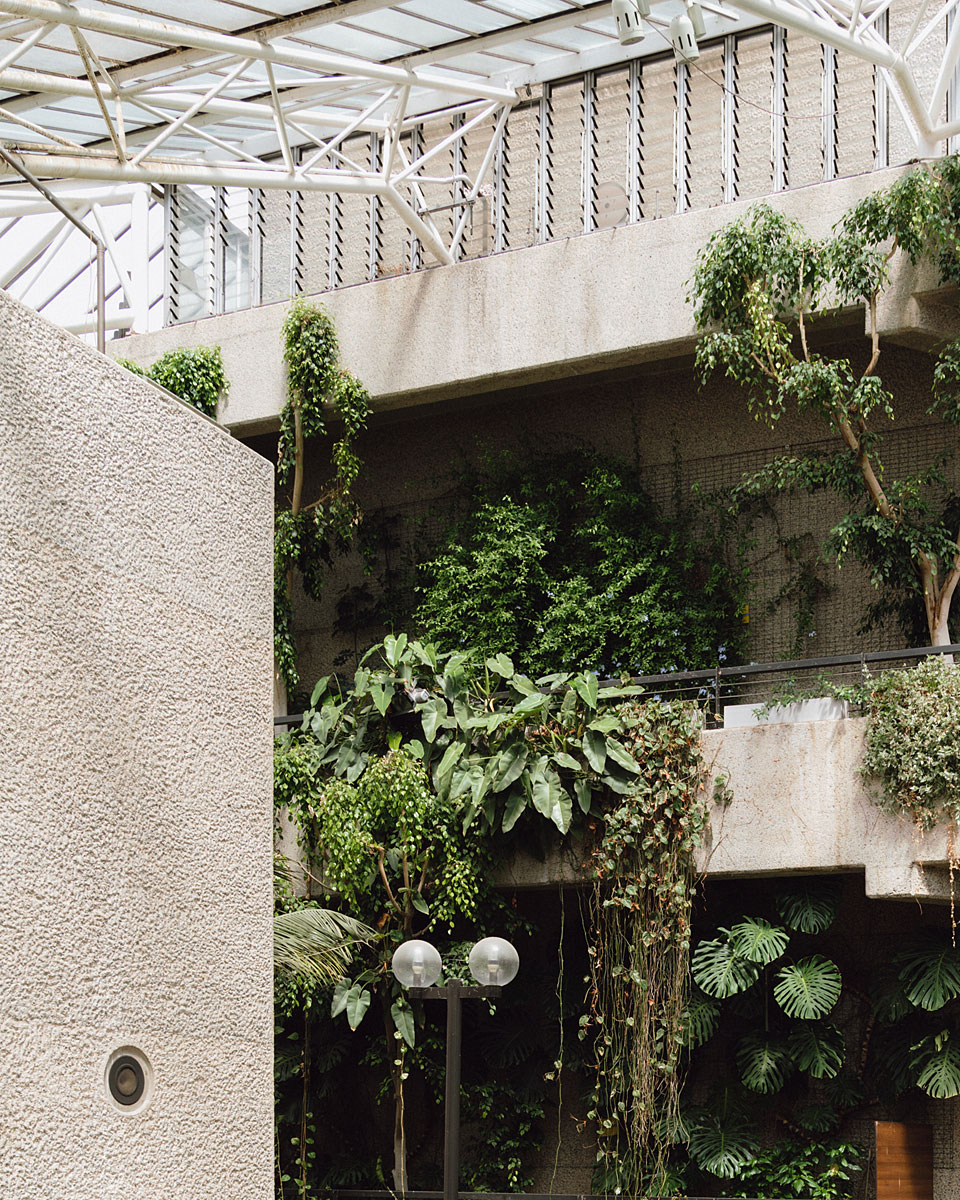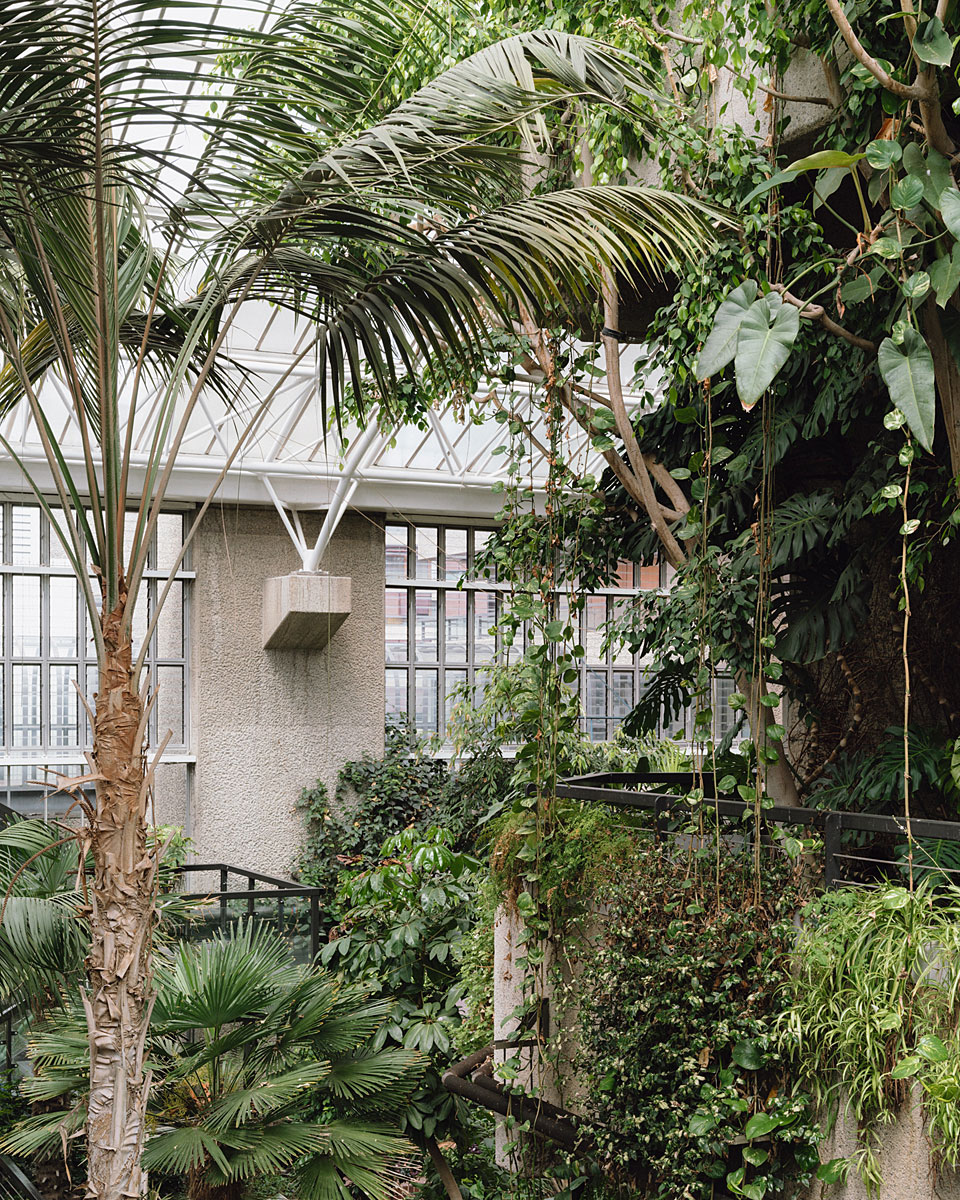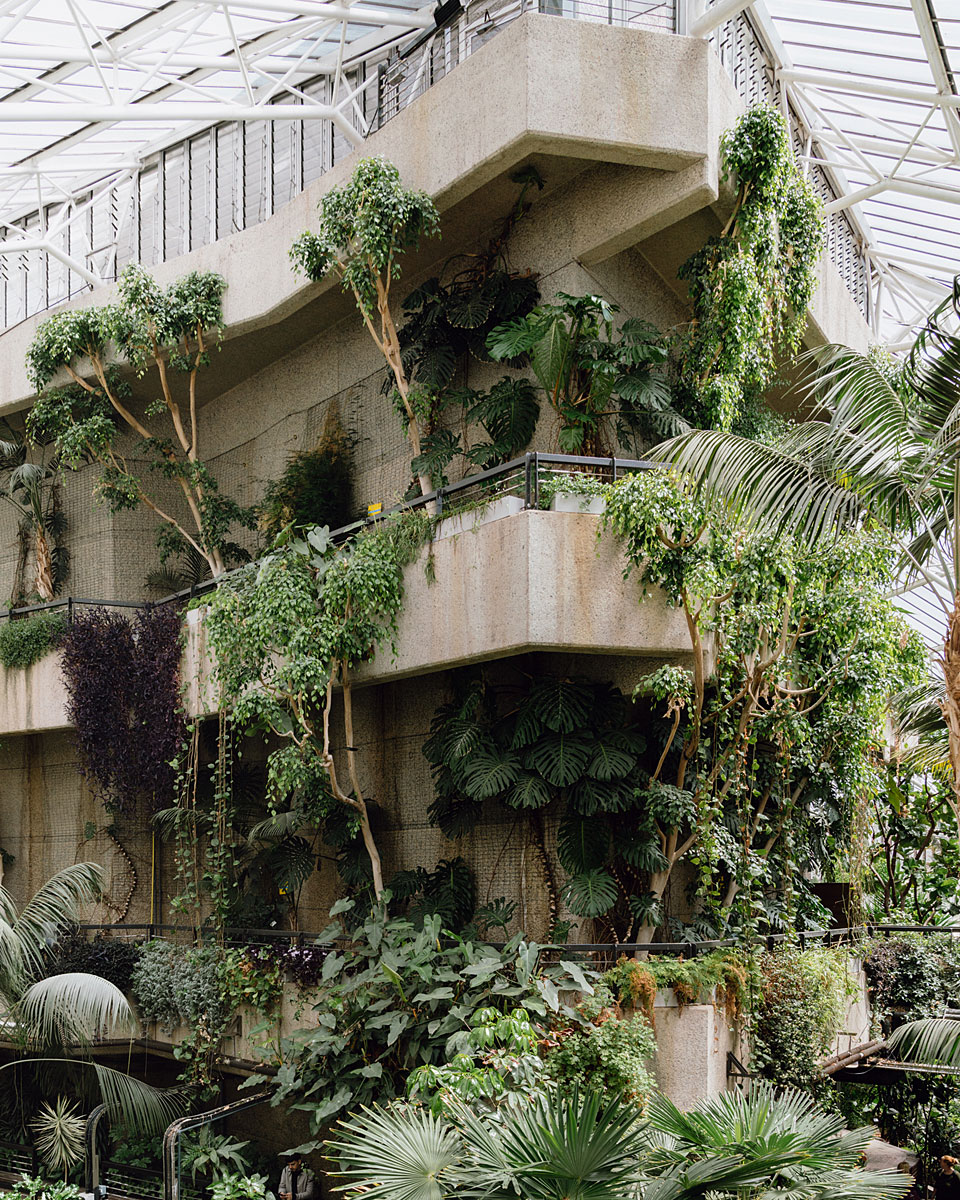Architect: Chamberlin, Powell and Bon firm
Location: London, United Kingdom
Year Completed: 1984
A glimpse of the future…tropical brutalism? This glass-bound rainforest in the heart of the London city juxtaposes manmade brutalist architecture and natural beauty. I simply wanted to show how the lush foliage cascades from huge slabs of geometric concrete forms in relation to the delicate framework of the surrounding skin.
“The Conservatory was designed by the Barbican’s architects Chamberlin, Powell and Bon, and surrounds the Barbican Theatre’s fly tower, from which scenery for productions taking place on the stage six stories below is lowered into place. The roof is constructed of steel and glass and covers 23,000 square feet, providing cover for over 1600 cubic metres of soil, all of which was hand mixed to a specific requirement. Planted between 1980 and 1981, and opened in 1984, the Conservatory now houses around 1,500 species of plants and trees, some of which are rare and endangered in their native habitat. The species are a vibrant mix of temperate and arid types ranging from areas as diverse as the rocky deserts and bushland of South Africa to the coastline of Brazil.” — the Barbican







