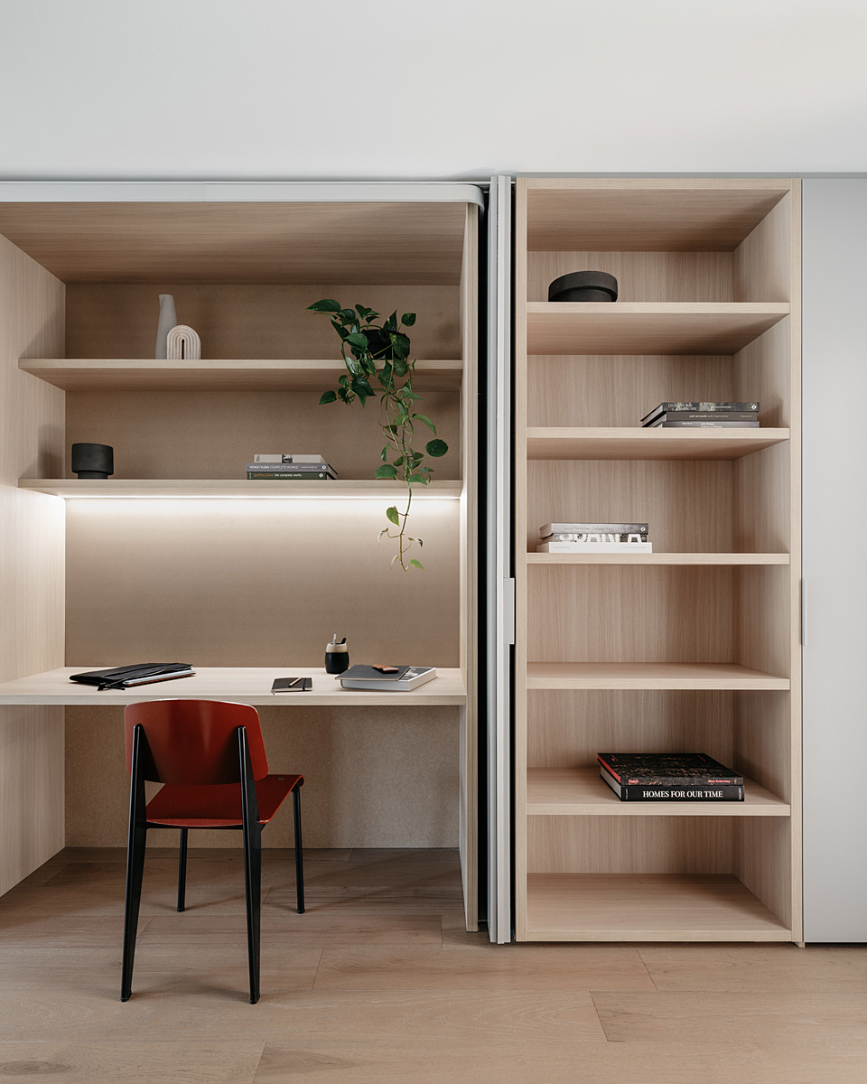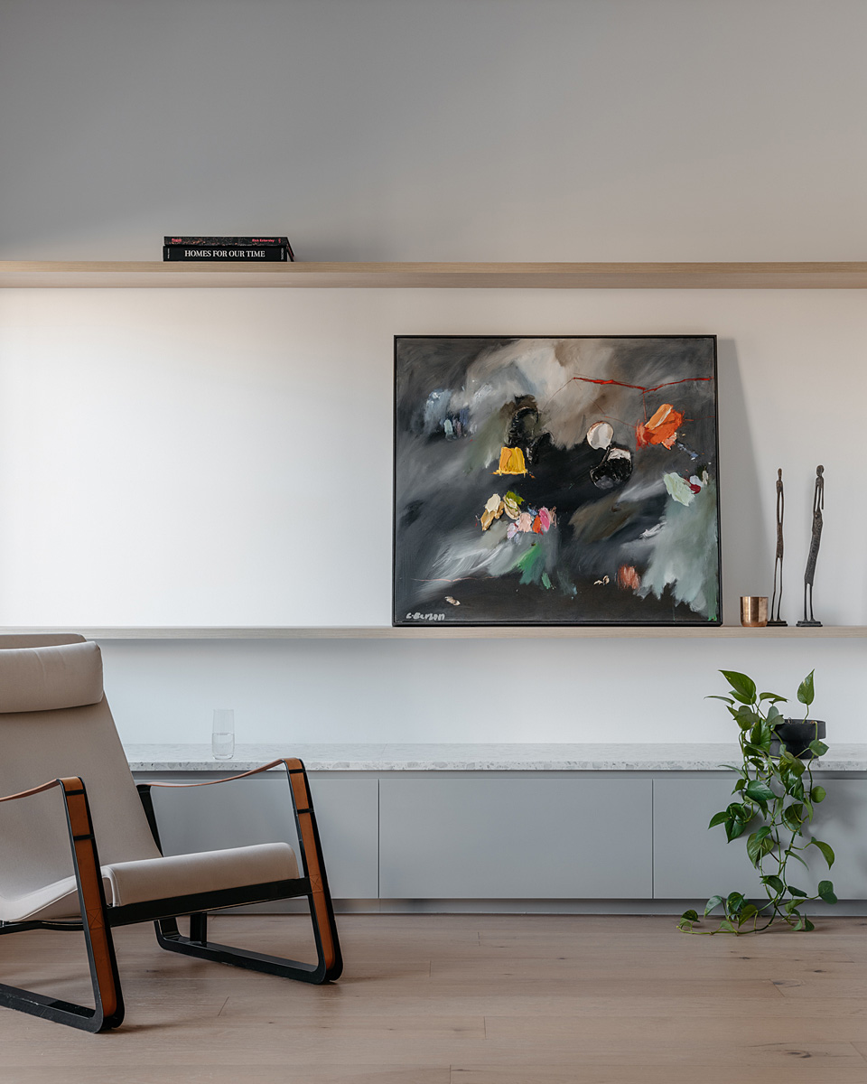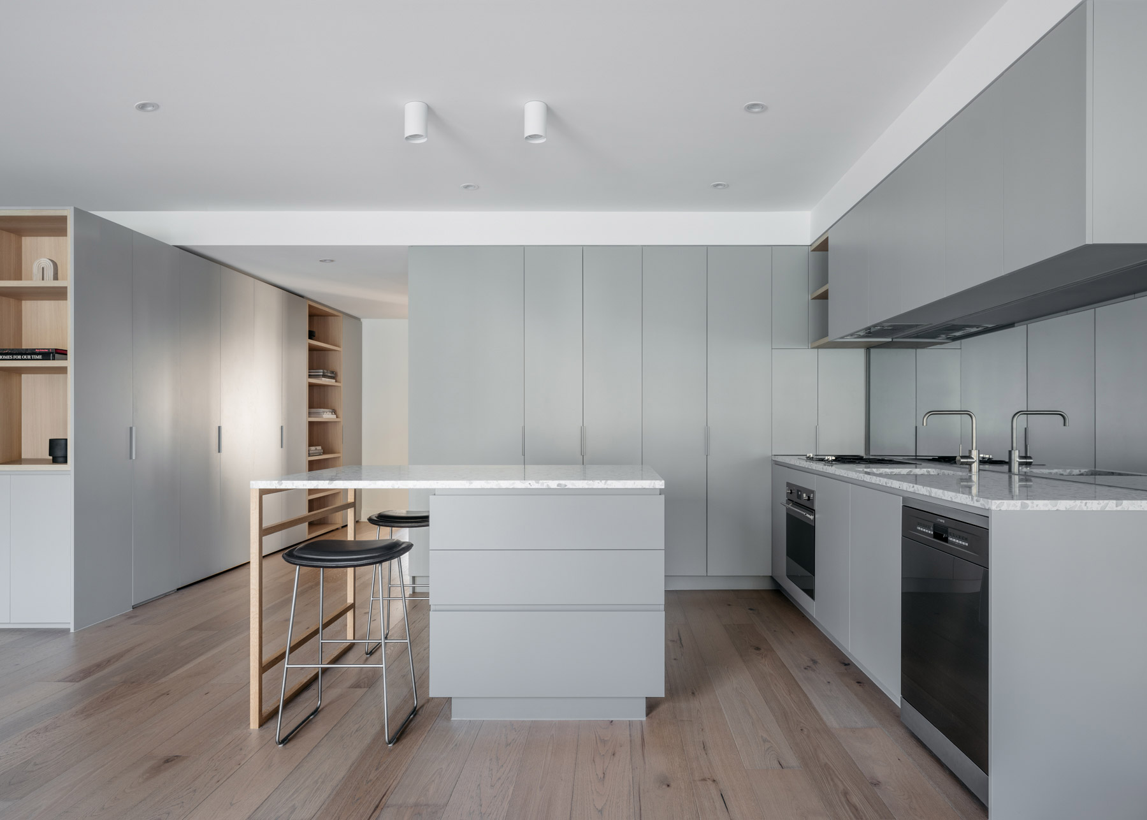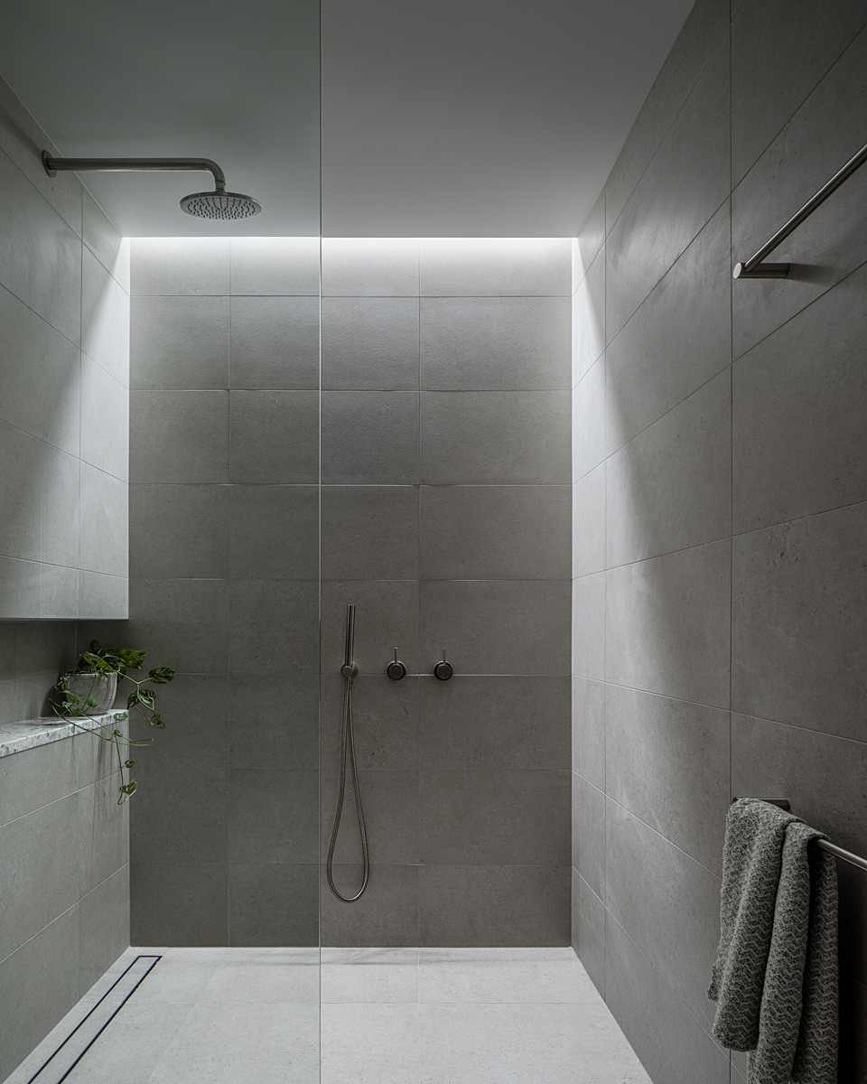Architect: Tom Eckersley
Location: Carlton, Victoria, Australia
Year Completed: 2020
Published: ArchDaily, The local project
Here I worked with Tom to show how the storage / study functioned through a series of images, and also to shoot through various parts of the day, waiting for the sun to bounce light around encouraging spatial dimensions within the apartment. I particularly liked the softness, warm tone, and quality of light coming from the adjacent gardens, further enhancing the connection to its neighbouring parklands.
“The apartment overlooks some of Melbourne’s beautiful gardens, however the original living space made no reference to this. We re-orientated the layout to overlook the gardens, allowing the outside to flood into the living space and give the client better connection to the outdoors. The design looked to maximise floor space through carefully integrated joinery that connects the kitchen, laundry, and bathroom spaces within a single minimalist box. A second joinery element was added opposite to provide a separate home office with additional storage. By utilising a light grey, muted timber and mirror throughout, incoming light was able to be reflected back within the space and encourage a sense of openness.” — Tom Eckersley









