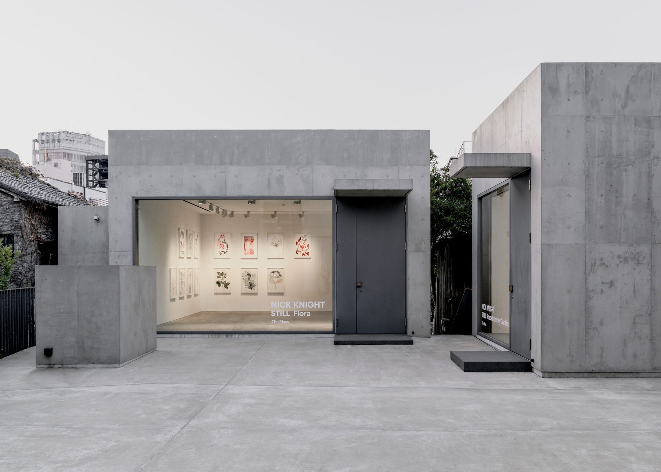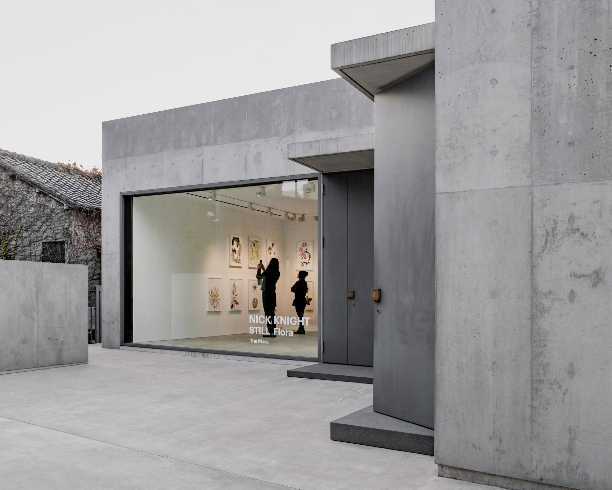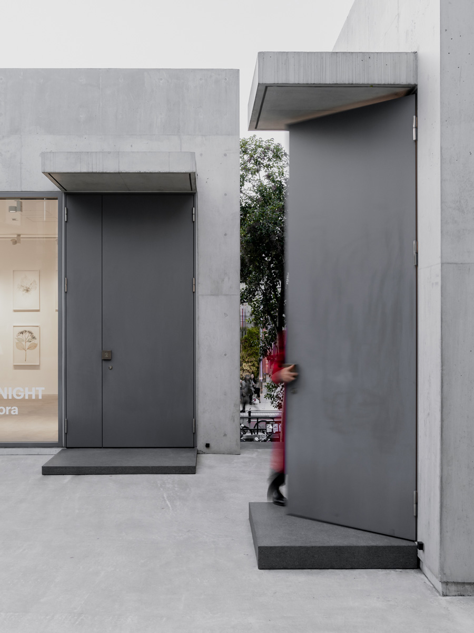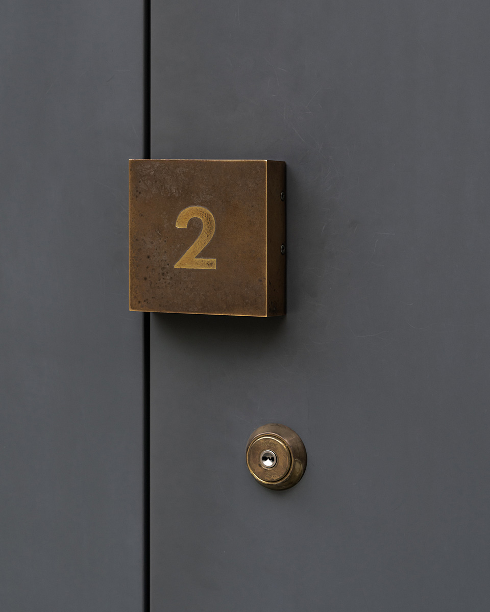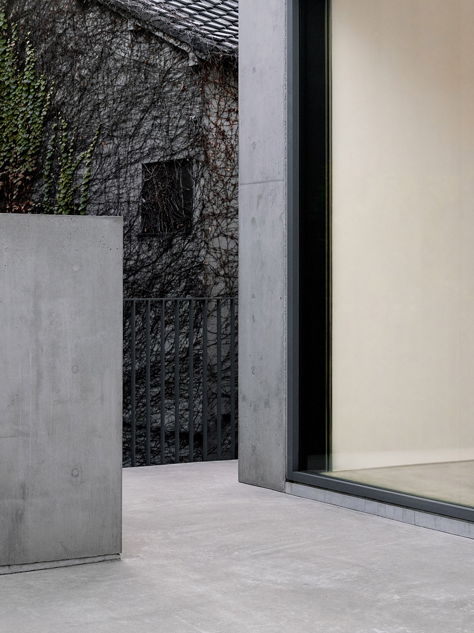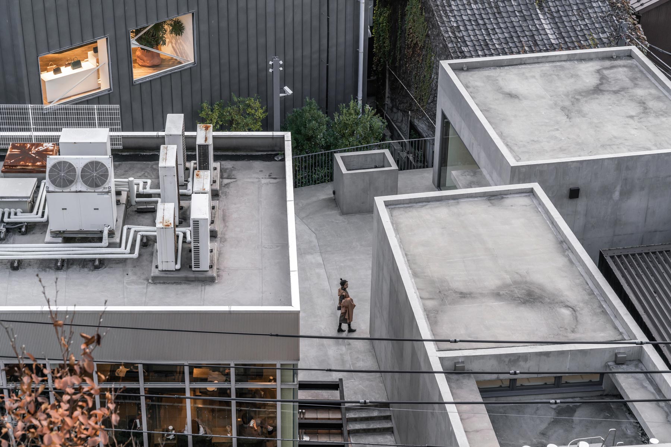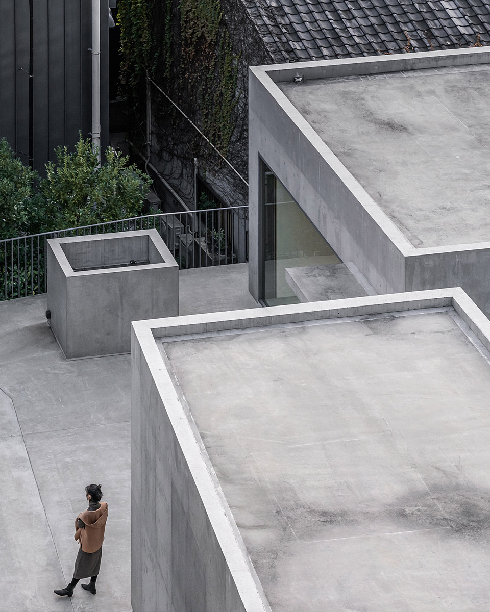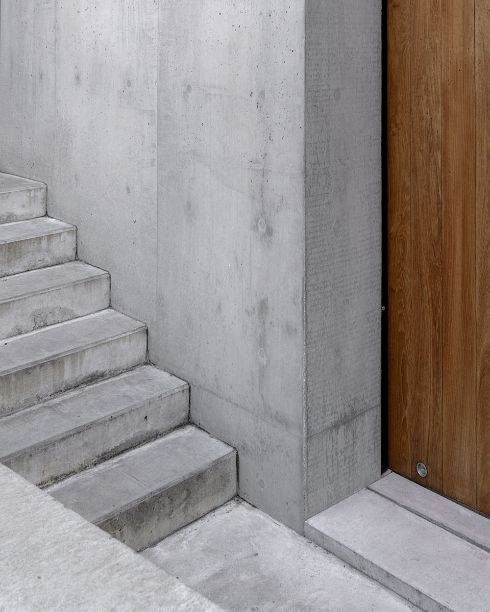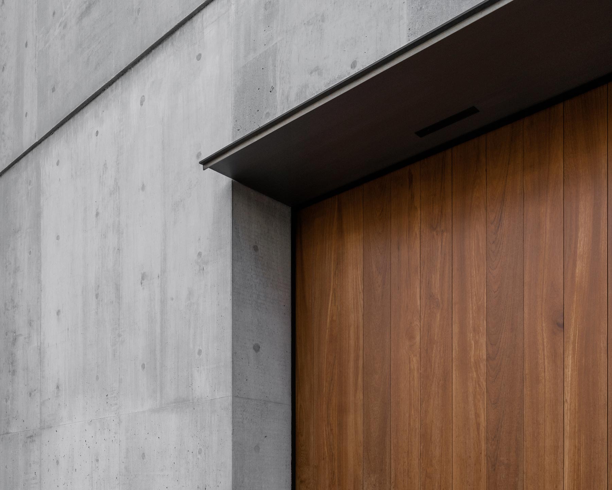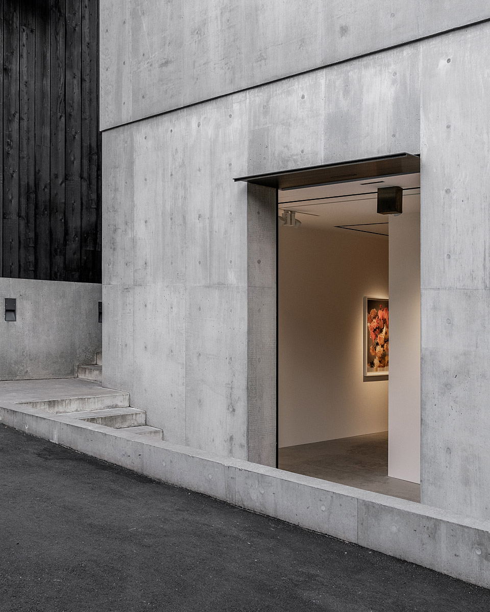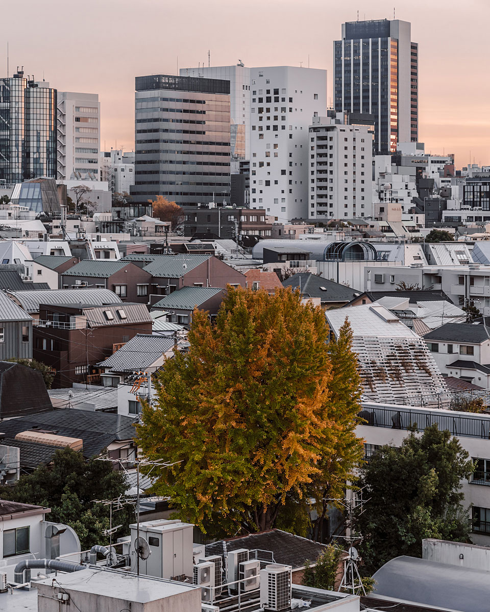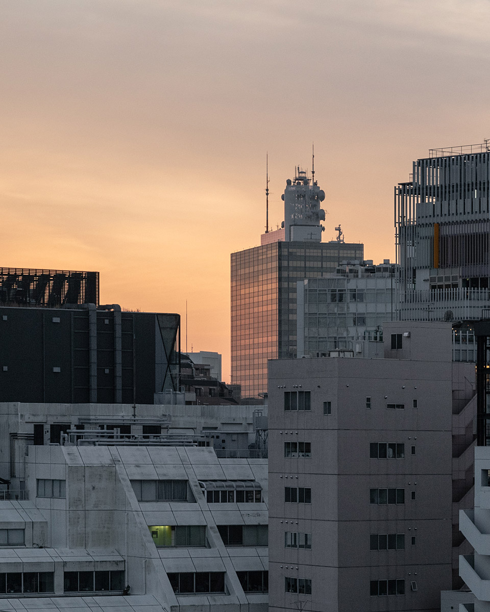Architect: Nobuo Araki
Location: Omotesando, Tokyo, Japan
Year Completed: 2016
From the street this place is completely discreet, a compact design, a quite gallery machine. The real materials are all on show. Its concrete and glass. The aesthetic feeling is sci-fi. I wanted to add warmth and life by adding human elements, and show dimensionality to the cubic forms by shooting from above. I found a staircase nearby on a multi-level building to get the elevation I needed to achieve this, also providing some epic sunset urban views towards Shibuya, with the backstreets resonating below.
“Within one structure, we created a small museum with three separate exhibition spaces. Each of the three spaces has an entrance and its own unique approach. The versatility of using the spaces according to the size of the exhibition was also considered. The wayfinding of the structure embodies ‘city gaps.’ There are several ‘blank spaces’ located throughout the site in order to consciously assimilate with the neighbouring streets and buildings. Throughout the process, we viewed the city as having an exterior with a considered back-end, and a considered back-end that reflects onto the aesthetic of the exterior.” — Araki
