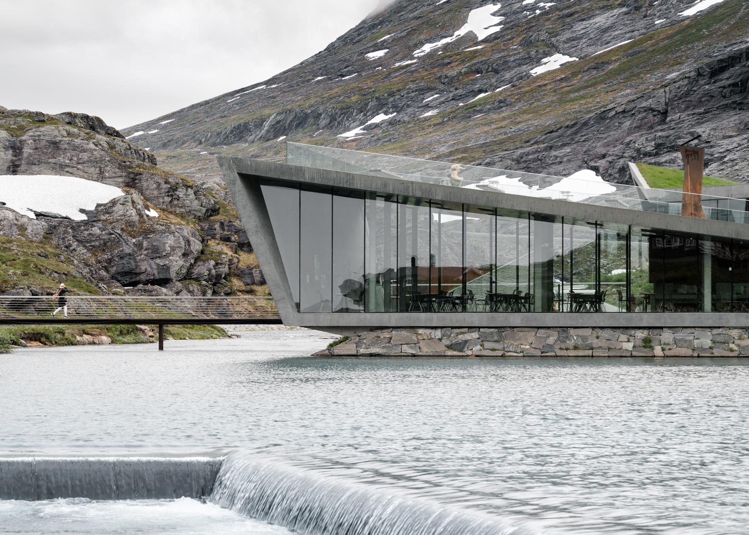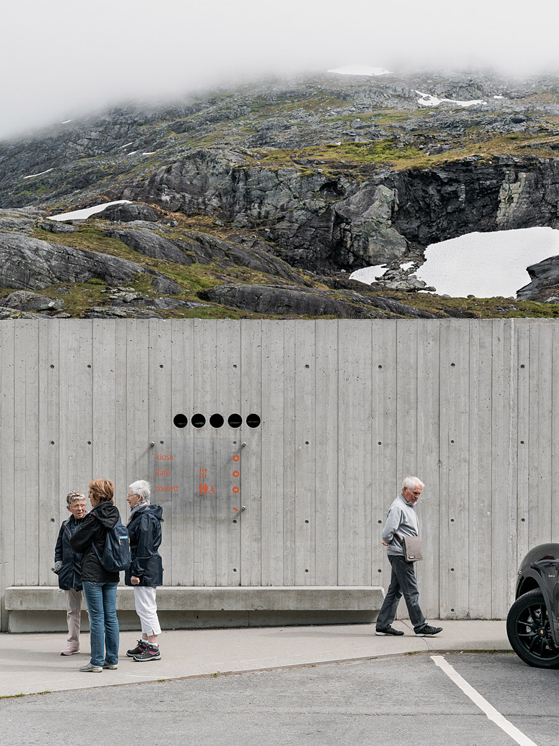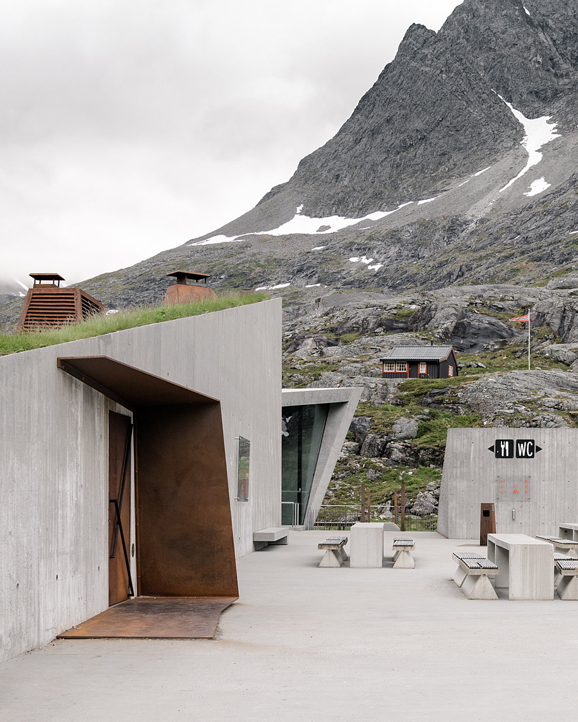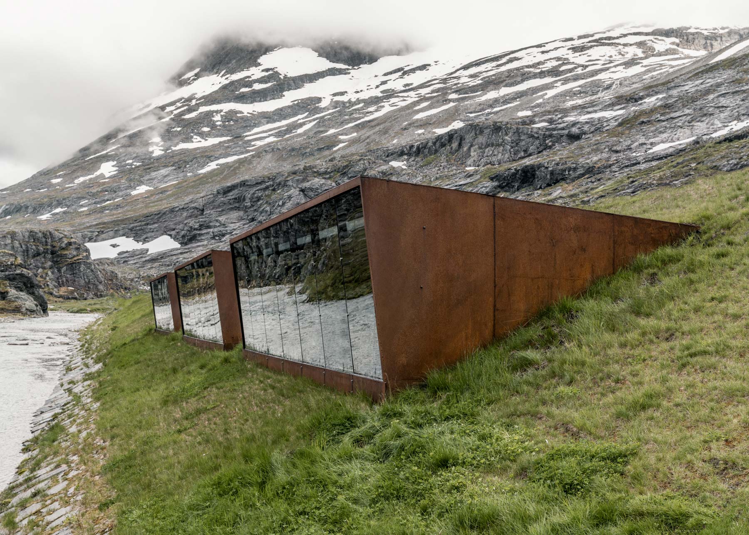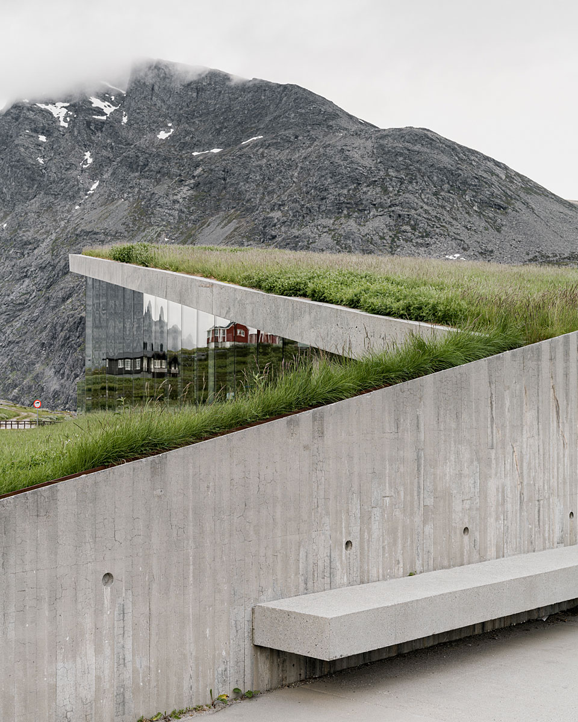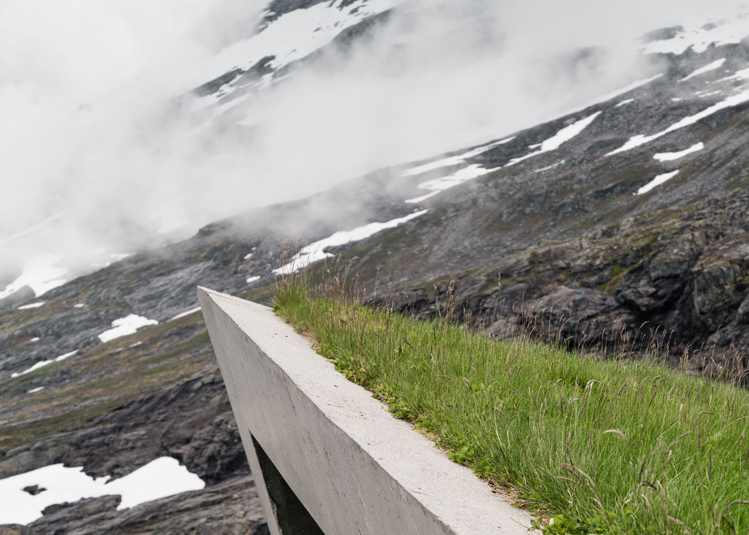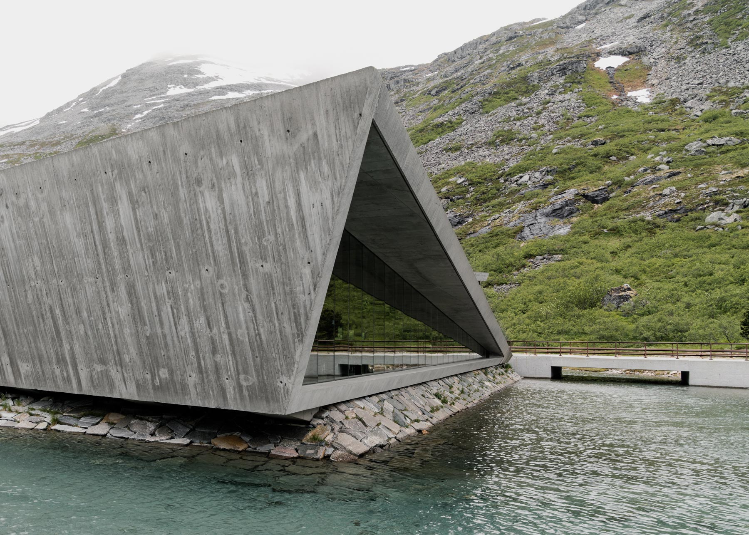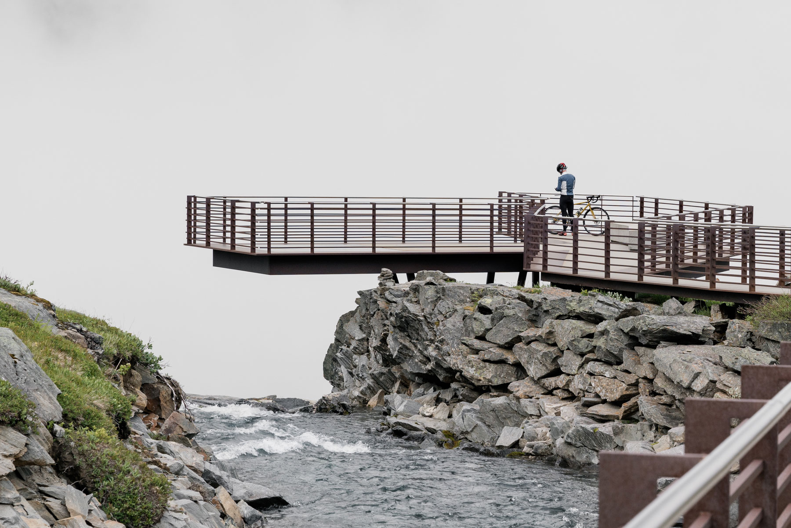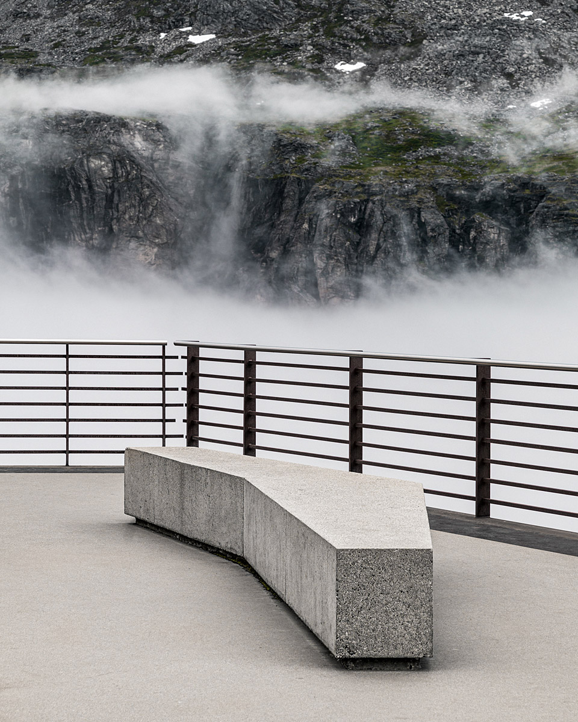Architect: Reiulf Ramstad Arkitekter
Location: Møre og Romsdal, Norway
Year Completed: 2012
All of my senses were heightened by the locational elements and rapidly changing weather. I aimed to try and capture the feeling of this by starting the shoot at dawn as the clouds literally rolled through the mountains. Zig zagging pathways connect the main building to the viewing platforms. The photographs needed to show how this transitional space works with the landscape and how its designed to observe it from within and around. Informational images softened with human interaction.
“The project will enhance the experience of the Trollstigen plateau’s location and nature. Thoughtfulness regarding features and materials will underscore the site’s temper and character, and well-adapted, functional facilities will augment the visitor’s experience. The architecture is to be characterised by clear and precise transitions between planned zones and the natural landscape. Through the notion of water as a dynamic element from snow, to running and then falling water and rock as a static element, the project creates a series of prepositional relations that describe and magnify the unique spatiality of the site.” — Reiulf Ramstad Arkitekter
